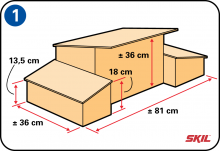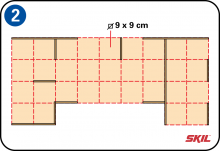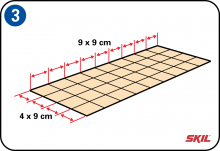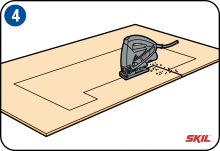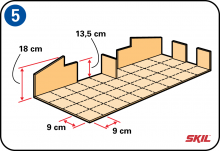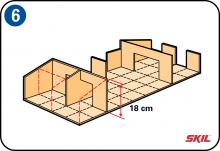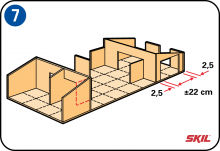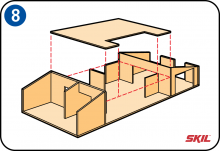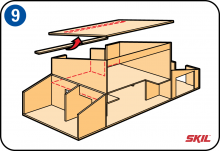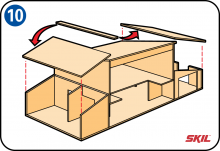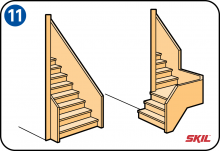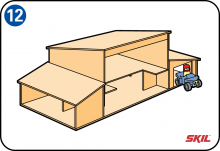-
Design your dolls house
We’ll start by making a construction sketch, to show you what the finished dolls house will look like. Write the outside dimensions of the dolls house on the drawing. The middle part of our dolls house has two storeys. There are a number of rooms to be furnished, and we’ll make the dolls house open all round with removable roof sections. That makes it easier for children to play with dolls and other accessories inside.
-
Make the floor plan to scale
The first step is to draw the floor plan on a sheet of paper, so you can decide on the floor area of your dolls house. Use graph paper to divide the floor area into equal parts. This makes it easier to see where you have to install the panels, and ensures that all the dimensions are consistent.
-
Make the layout of the floor area
Make a grid layout with an area that isn’t too big – remember that it will have to fit into one of your rooms. You’ll add the sitting room, doors and stairs later. All the dimensions and proportions follow the grid layout, in which all the panels as far as possible have the same dimensions. This makes the design easy and helps to avoid mistakes.
-
Saw out the floor panel
Once you’ve checked everything and you’re happy with the result, it’s time to transfer the floor plan onto the wooden floor panel. Saw out the floor panel that you’ve drawn using a sheet of 9 mm plywood. To do this, use a jigsaw with a very fine-toothed blade. Drill holes inside the lines at each corner, large enough to allow the jigsaw to turn inside them. Then saw out the walls one by one, as well as the openings for doors and windows as necessary.
-
Fit the walls of the dolls house
Place the walls of the dolls house on the floor panel in a logical order. Before you glue the walls to the floor panel, you need to decide on the order in which you’re going to do that. Then you’ll always have a clear overview of what you’re doing. After you’ve sawn out the wall panels, you might want to fit some window frames. You can buy these ready to use from your local hobby shop. But don’t saw out the openings until you’ve got the window frames ready to use. Then you won’t find that the window frames don’t fit properly. Allow 1 to 1,5 mm extra space all round when you’re sawing out the window frames. As an alternative, you can also use long matches (the kind you use to light the fire) to make the window frames.
You can choose whether you just glue the wall panels in place with good-quality white wood glue, or if you prefer to use both glue and screws. If you want to use screws, the most suitable sizes are 2,5 x 20 mm or 2,5 x 25 mm crosshead. Pre-drill the screw holes with a fine wood drill, and countersink the screws so the heads are recessed neatly in the surface of the panels. Use masking tape to hold the panels in place while the glue dries.
-
Check the wall heights and construction
It’s important to saw the panels out exactly. Even if there’s an error in size of just 1 mm, it’ll be a lot more difficult to make all the panels of your dolls house fit together neatly, with a sturdy structure. So it’s worth checking carefully that all the panels you’ve sawn out have the same height and finishing. The height of the walls is based on a standard room height of 2,65 metres. Then fit the walls to the floor panel in the right order.
-
Interim check
Check constantly that everything fits together properly – there could be an error in the construction drawing, or you might have made a mistake in calculating the scale. Then fit the rest of the walls to the floor panel in the right order.
-
Fit the upstairs floor
Draw out a horizontal marker line on the walls for the upstairs floor of the dolls house. Make sure the line is at the same height all round. The front part of the first floor panel has a recess to make playing and installing the interior easier.
-
Fit the central roof section
Draw out the central roof panel, with overhangs at the outside edges. Saw the roof panel out of a sheet of 9 mm plywood, and sand the edges smooth. Glue a retaining strip under the outside edge of the roof panel, to keep the loose roof panel in place.
-
Fit the two outer roof panels
Draw out the two roof panels of the dolls house, again with overhangs at the outside edges. Saw these out of a sheet of 9 mm plywood. Glue a retaining strip under the outside edges of the two roof panel to keep the loose roof panel in place.
-
Install the stairs
You can fit the stairs to the top floor on the inside or the outside. There are different ways to make the stairs, for example in a straight line or with a 90° bend. The treads are made of small plywood planks.
-
Finish the dolls house
Remove sawing splinters and sand all parts of the dolls house lightly.
If you want a really unique dolls house, you can make your own furniture at the same scale to go inside it. You can also make the tiny furniture items out of sturdy pieces of cardboard. You can make the furniture to match the style of the sitting room, kitchen, bedroom or bathroom.

